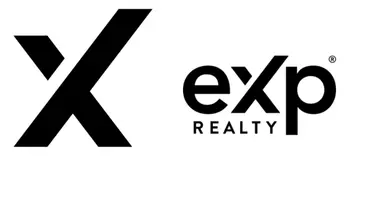212 Fisk Lane Mckinney, TX 75072
OPEN HOUSE
Sat Aug 02, 3:00pm - 5:00pm
UPDATED:
Key Details
Property Type Single Family Home
Sub Type Single Family Residence
Listing Status Active
Purchase Type For Sale
Square Footage 2,030 sqft
Price per Sqft $243
Subdivision Reserve At Westridge Ph 19 The
MLS Listing ID 21013535
Style Traditional
Bedrooms 4
Full Baths 3
HOA Fees $265/qua
HOA Y/N Mandatory
Year Built 2016
Annual Tax Amount $8,048
Lot Size 5,575 Sqft
Acres 0.128
Property Sub-Type Single Family Residence
Property Description
The kitchen features a gas cooktop with a vent hood that vents to the exterior, along with an abundance of cabinetry and counter space—perfect for cooking, hosting, and everyday living. The open-concept design connects seamlessly to the dining and living areas, creating an inviting space for gathering.
Step outside to the covered patio and enjoy year-round outdoor living, complete with a built-in mosquito misting system for added comfort.
Additional highlights include:
Three full bathrooms for flexibility and convenience
Exceptional storage and cabinetry throughout the home
Located in award-winning Prosper ISD
Access to fantastic neighborhood amenities including pools, parks, and trails
Surrounded by vibrant shopping, dining, and community activities
This home is a wonderful blend of location, lifestyle, and livability. Don't miss the opportunity to make it yours!
Location
State TX
County Collin
Community Fishing, Greenbelt, Jogging Path/Bike Path, Park, Playground, Pool, Sidewalks
Direction GPS will guide you HOME!
Rooms
Dining Room 1
Interior
Interior Features Built-in Features, Eat-in Kitchen, Flat Screen Wiring, Kitchen Island, Natural Woodwork, Open Floorplan, Pantry, Walk-In Closet(s)
Heating Central, Natural Gas
Cooling Ceiling Fan(s), Central Air, Electric
Flooring Carpet, Ceramic Tile, Wood
Fireplaces Number 1
Fireplaces Type Decorative, Gas, Gas Logs, Living Room
Equipment Other
Appliance Electric Oven, Gas Cooktop, Gas Water Heater, Vented Exhaust Fan
Heat Source Central, Natural Gas
Laundry Electric Dryer Hookup, Utility Room, Full Size W/D Area, Dryer Hookup, Washer Hookup
Exterior
Exterior Feature Covered Patio/Porch, Gas Grill, Rain Gutters, Mosquito Mist System, Outdoor Grill
Garage Spaces 2.0
Fence Back Yard, Wood
Community Features Fishing, Greenbelt, Jogging Path/Bike Path, Park, Playground, Pool, Sidewalks
Utilities Available City Sewer, City Water, Curbs, Individual Gas Meter, Individual Water Meter
Roof Type Composition,Shingle
Total Parking Spaces 2
Garage Yes
Building
Story One
Foundation Slab
Level or Stories One
Structure Type Brick
Schools
Elementary Schools Jack And June Furr
Middle Schools Bill Hays
High Schools Rock Hill
School District Prosper Isd
Others
Ownership Travis and Sandra Tutwiler
Acceptable Financing Cash, Conventional, FHA, VA Loan
Listing Terms Cash, Conventional, FHA, VA Loan
Special Listing Condition Aerial Photo
Virtual Tour https://www.propertypanorama.com/instaview/ntreis/21013535

GET MORE INFORMATION
Agent | License ID: 0764248



